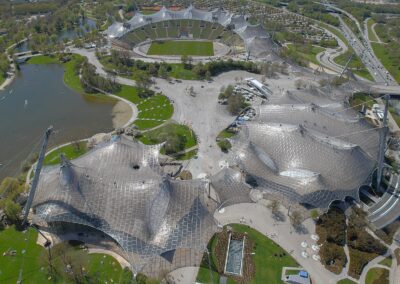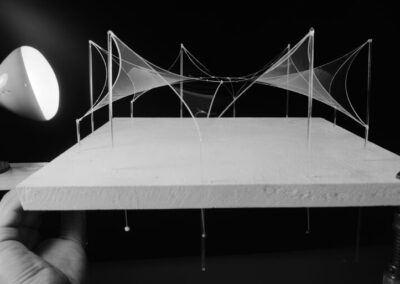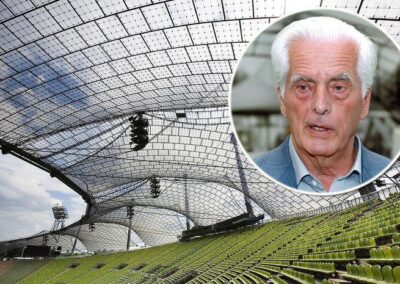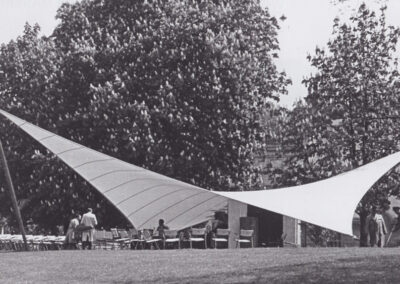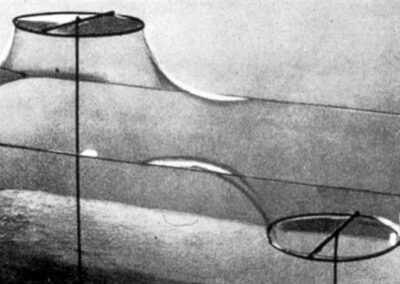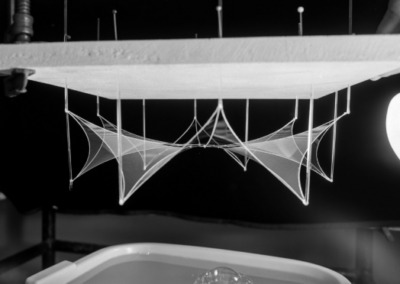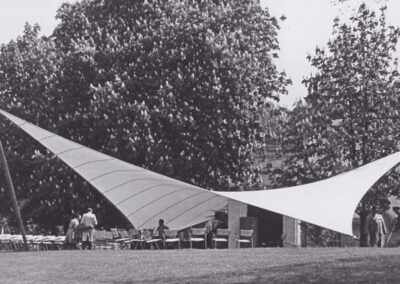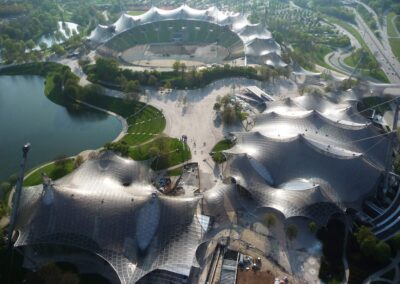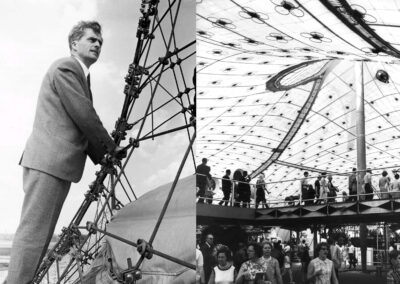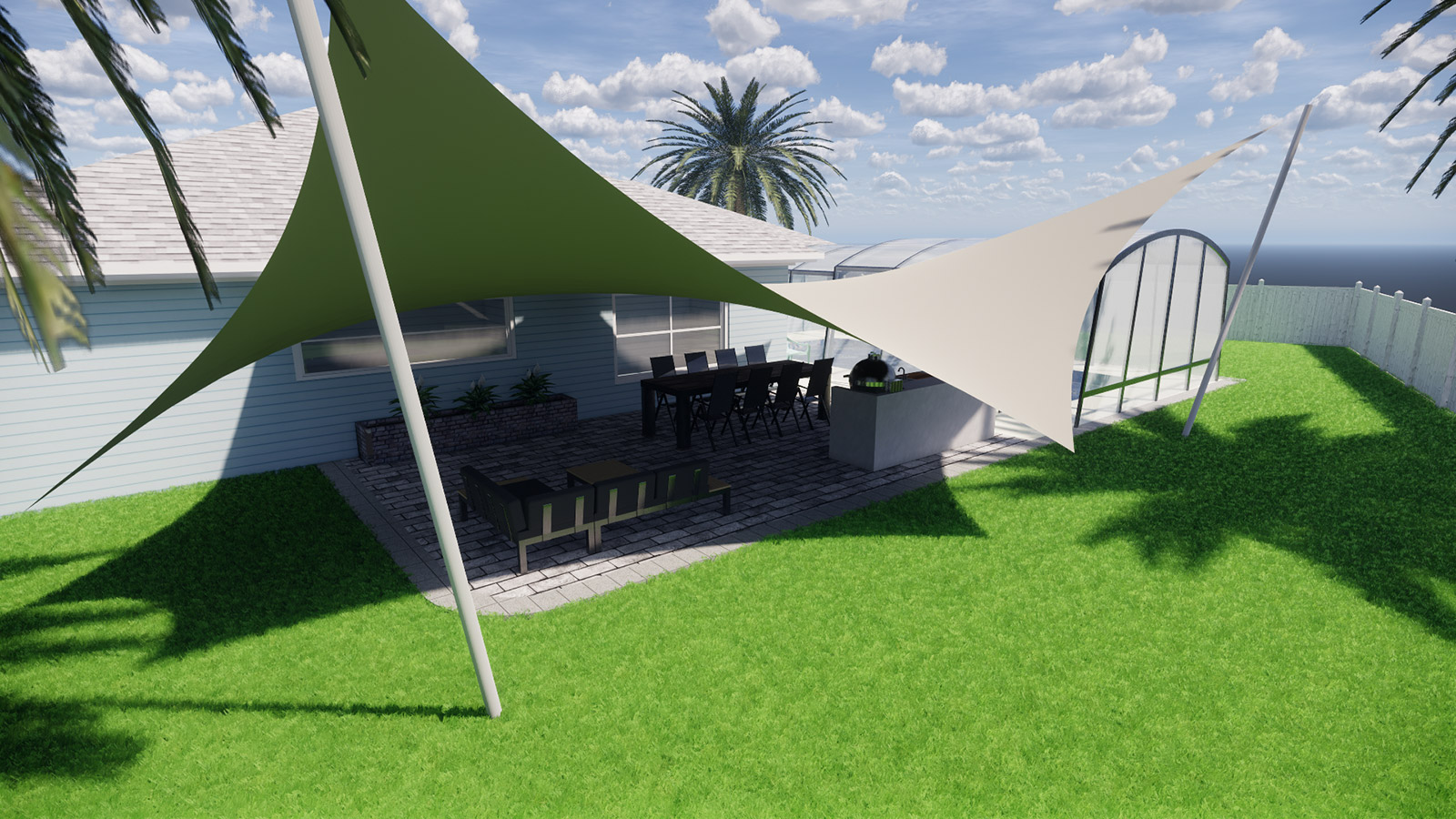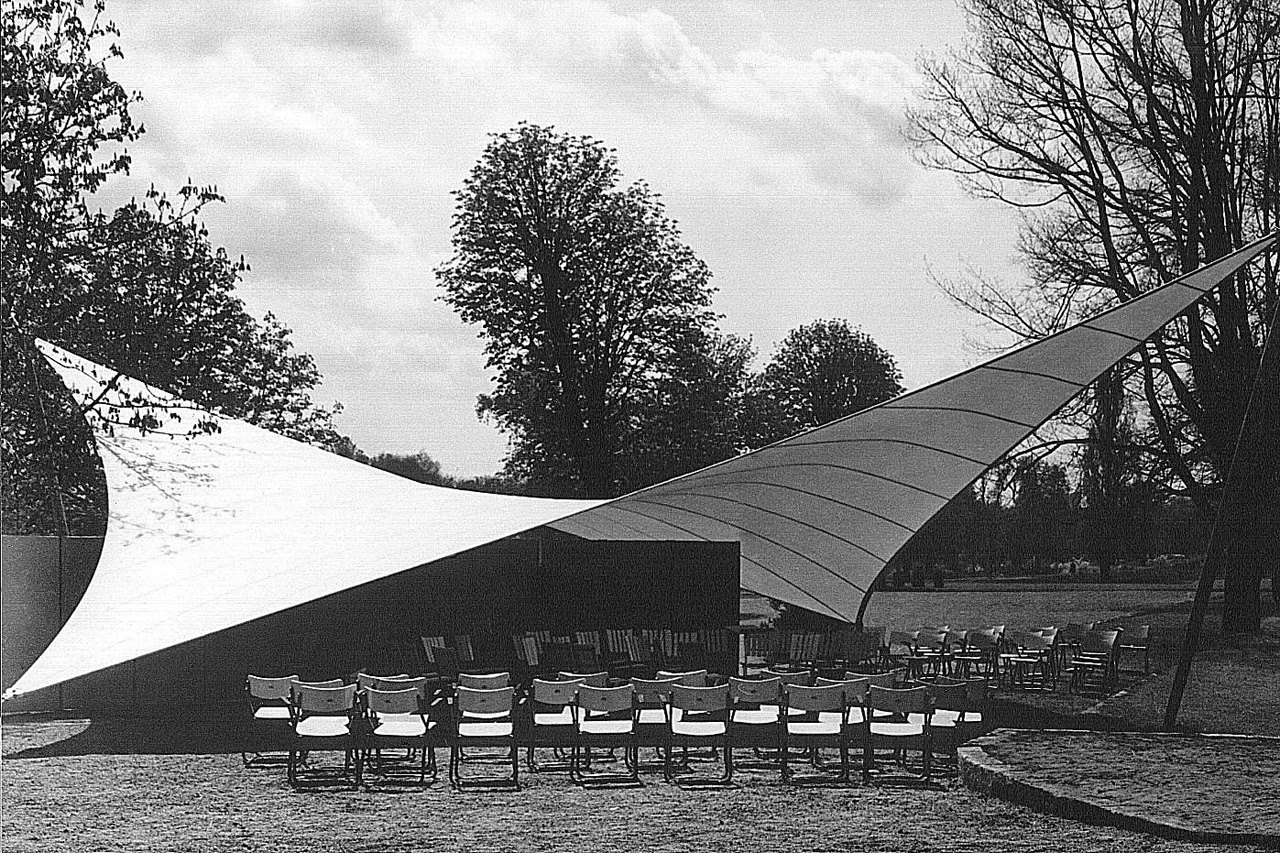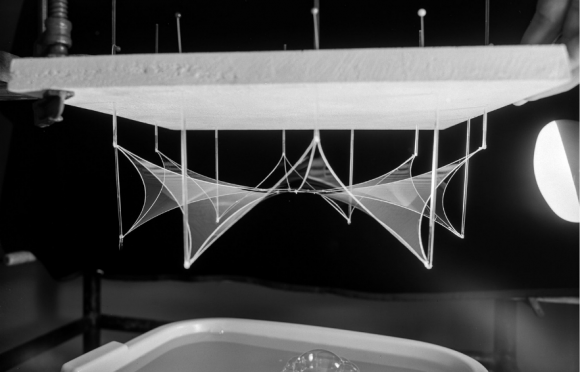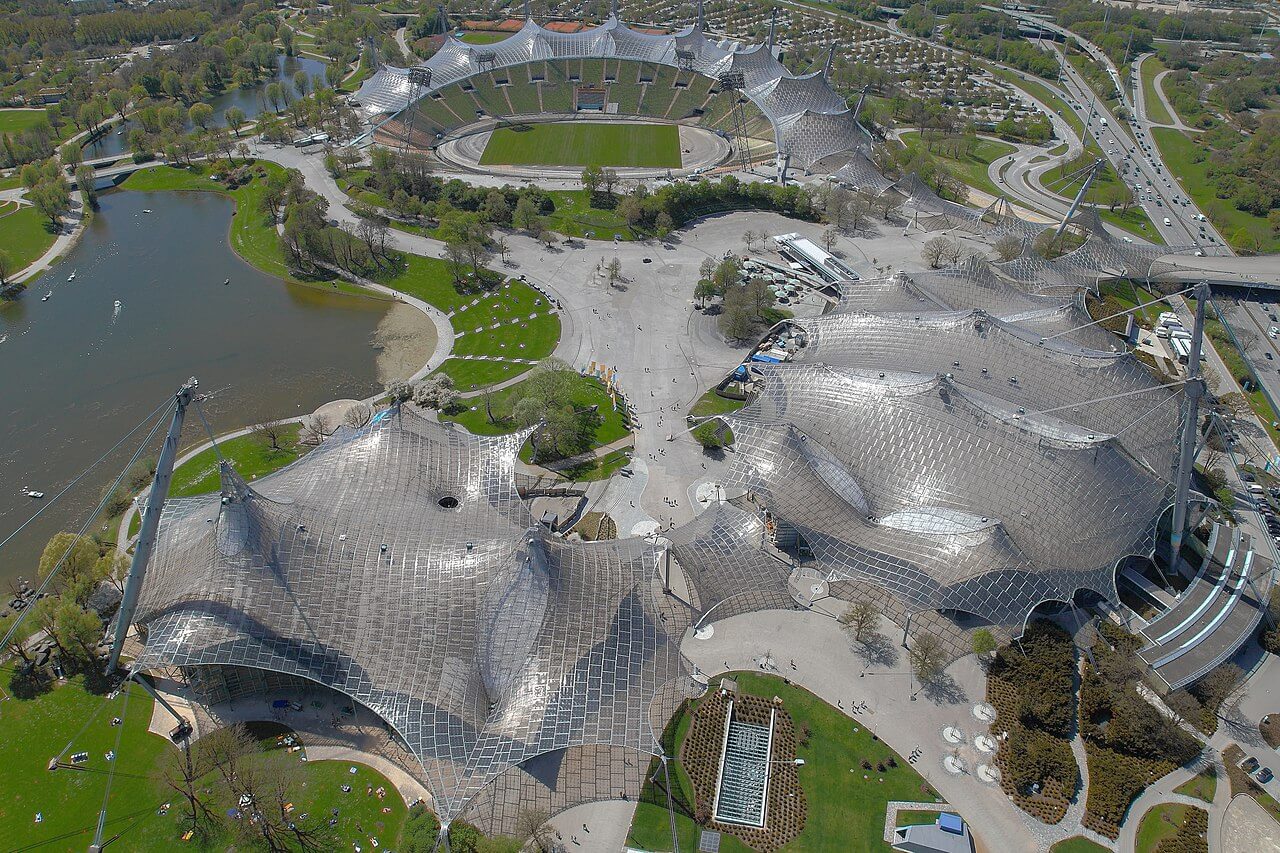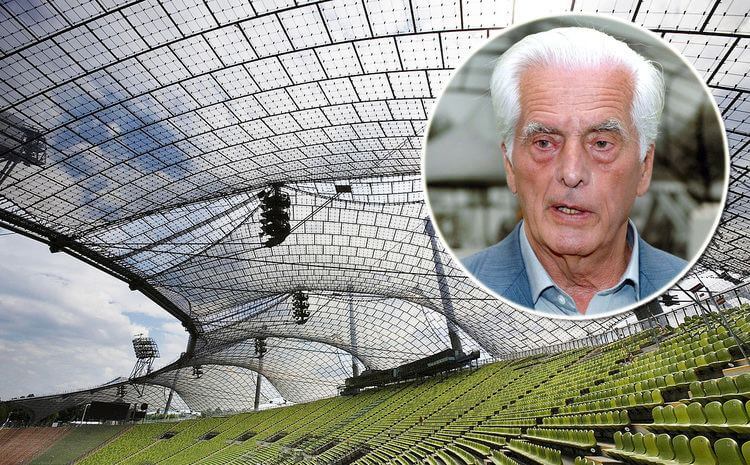Frei Otto – pioneer and founder of lightweight membrane roofs
Texstyleroofs exclusively employs Frei Otto’s cutting-edge membrane technology in the manufacturing of all our coverings.
With a focus on innovation and quality, we have chosen this exceptional approach to ensure that our products are of the highest standard. By utilizing Frei Otto’s membrane technology, we are able to create superior quality coverings that are not only durable but also offer maximum functionality and aesthetics. At Texstyleroofs, we are committed to providing our customers with the best possible products and services, and this is reflected in our decision to use Frei Otto’s membrane technology in our manufacturing process.
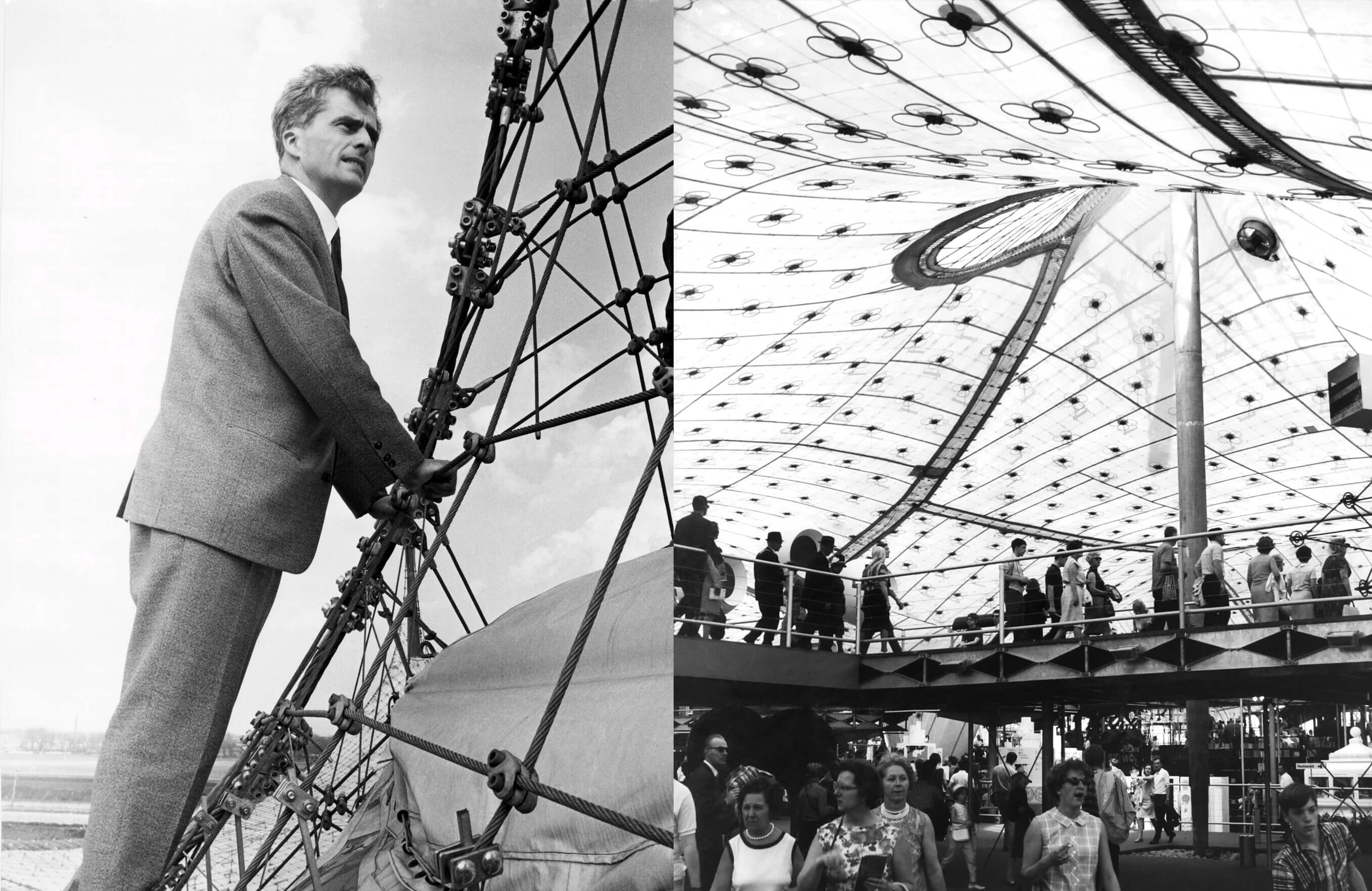
Membrane roofs inspired by nature
Texstyleroofs takes inspiration from nature in the design of our membrane roofs, which are based on the pioneering work of German architect and structural engineer, Frei Otto. Otto’s innovative approach to creating lightweight roofing structures revolutionized the industry and is now applied worldwide.
Drawing from his fascination with natural phenomena, Otto sought to develop roofing systems that used minimal materials and energy. He studied the shapes and structures found in nature, from bird skulls to soap bubbles and cobwebs, and applied these principles to his designs.
At Texstyleroofs, we continue to be inspired by Frei Otto’s work, and we strive to incorporate his legacy of sustainable and efficient design into every product we create. By taking inspiration from nature and utilizing cutting-edge technology, we are able to offer our customers exceptional membrane roofs that are both beautiful and functional.
Frei Otto, born on May 31, 1925 in Siegmar, Germany, was a visionary architect and engineer who devoted his career to designing strong roofs with minimal resources. Otto’s interest in lightweight and temporary structures was sparked during his captivity as a camp architect in Chartres during World War II.
This experience motivated him to seek out innovative solutions for creating durable and efficient shelters with minimal materials. His quest for efficient design led him to study at the University of Virginia, where he was exposed to the works of renowned architects such as Frank Lloyd Wright, Eero Saarinen, Mies van der Rohe, Richard Neutra, and Charles and Ray Eames.
Returning to Germany, Otto pursued a doctorate in civil engineering at the Technical University of Berlin, and in 1954, published his thesis, “The Suspended Roof, Form and Structure,” which was published in three languages. Otto’s work continues to inspire designers and architects around the world, and his legacy is evident in Texstyleroofs’ commitment to creating strong, durable roofs that are both beautiful and sustainable.
Frei Otto founded the Institute for Development of Lightweight Construction in 1958, which he managed in conjunction with his own Berlin studio. Six years later, he was appointed director of the Institute for Lightweight Structures at the University of Stuttgart, where he spearheaded research into developing increasingly lightweight construction methods, often inspired by mathematical patterns found in nature.
During this time, Otto gained international recognition for his work when he won the contract to construct the 1967 Expo Pavilion through the university. This achievement catapulted him to global attention and solidified his reputation as a visionary in the field of lightweight construction.
The big breakthrough
Frei Otto began his foray into lightweight construction in 1955 when he designed three small roofs for the horticultural exhibition in Kassel. However, his most significant breakthrough was the West German pavilion for the 1967 World’s Fair in Montreal, as previously mentioned. This pavilion was a standout attraction due to its innovative design and unique appearance.
The pavilion, which spanned 8,000 square meters, was constructed in just six weeks using a flexible polyester material draped over a net of steel cables. The structure was supported by eight irregularly spaced columns and tension cables, resulting in a stunning multi-peaked roof that seemed to float above the ground. Not only was the pavilion functional, but it was also a beautiful and elegant piece of architecture that could easily be dismantled after the exhibition.
Munich Olympic Stadium in 1972
In 1968, Frei Otto collaborated with Gunther Behnisch to design the stadiums and sports complexes for the 1972 Summer Olympics in Munich. The roofs they designed were an impressive combination of lightness and strength, which many believed could not be achieved. Building on the tent constructions that Otto had been designing since the 1950s, they used PVC for the roof, making the steel nets that provided both strength and lightness visible.
The transparent tensile roof structure, which covers the stands of the stadium, features multiple peaks and is partially influenced by the shape of the nearby Alpine mountains. Supported by spaced columns and tension cables anchored to the ground, its structure is reflected in the acrylic glass shade, creating a roof that connects the surrounding buildings. Otto also created the fabric roof for the Olympic swimming pool.
Despite the extraordinary achievement of building these innovative structures, the memory of the 1972 Summer Olympics is often overshadowed by the tragic massacre and death of 11 members of Israel’s Olympic team.
“I have only one dream. It is the oldest of humanity, of man in time. It is paradise. I would like to give paradise to everyone.”
The Pritzker Prize
In 1982, Frei Otto was honored with the Grand Prize and Gold Medal of the Association of German Architects. Later, in 2005, he was also awarded the Royal Gold Medal of the Royal Institute of British Architects (RIBA).
After a life dedicated to visionary ideas, collaboration, and responsible use of resources, Frei Otto passed away on March 9, 2015, in his hometown of Warmbronn. Two months later, he was posthumously awarded the prestigious Pritzker Prize, the highest honor in architecture. Despite not being able to attend the ceremony, Otto was personally notified of the award by the director of the Pritzker Prize. While happy and delighted with the recognition, Otto remained focused on his main architectural mission: designing new types of buildings to help those in need after natural disasters and other crises that leave people homeless.

